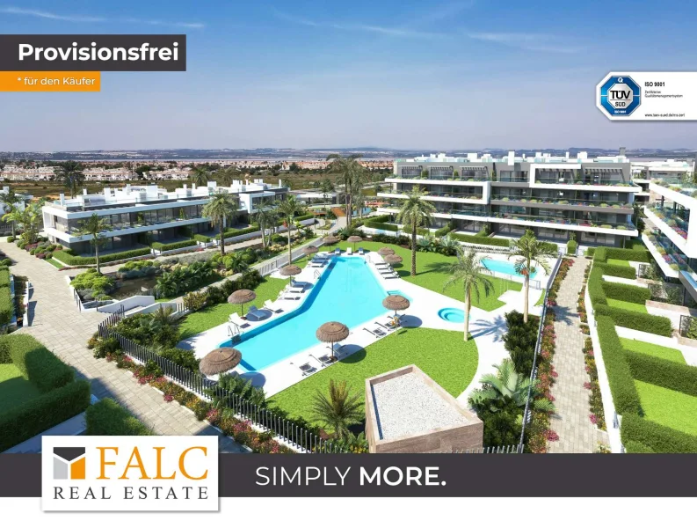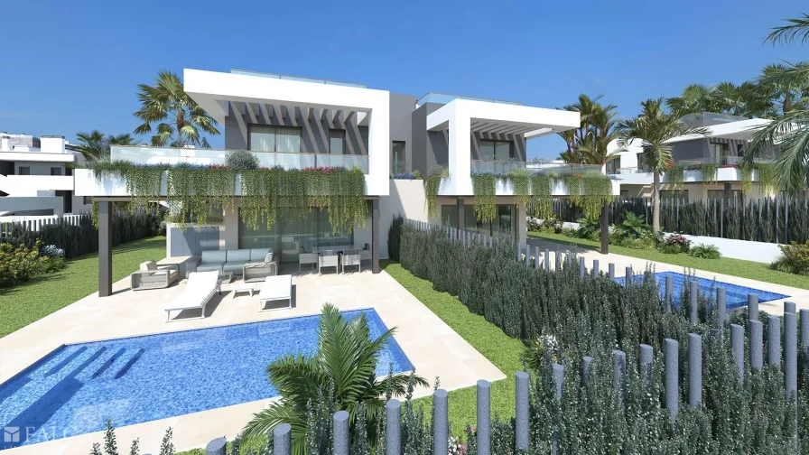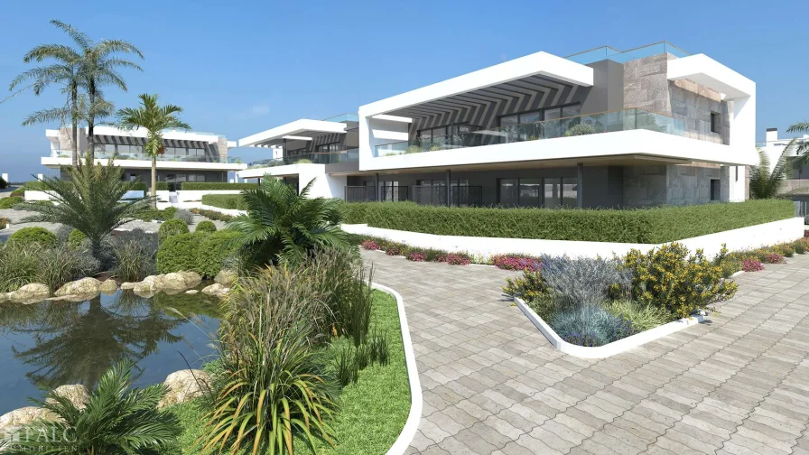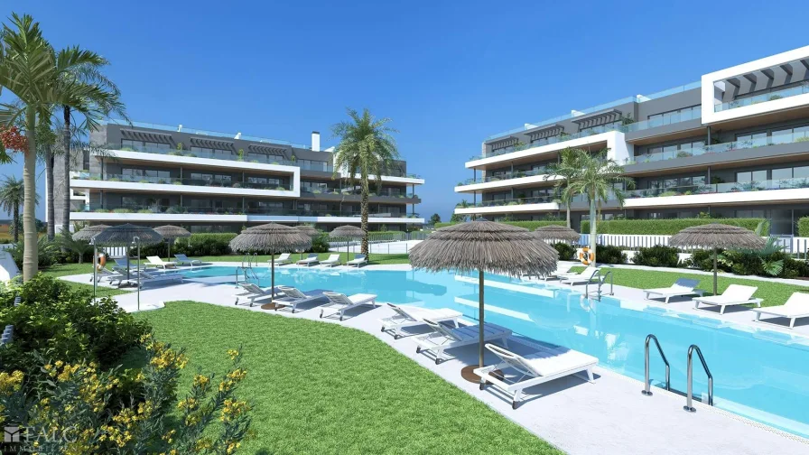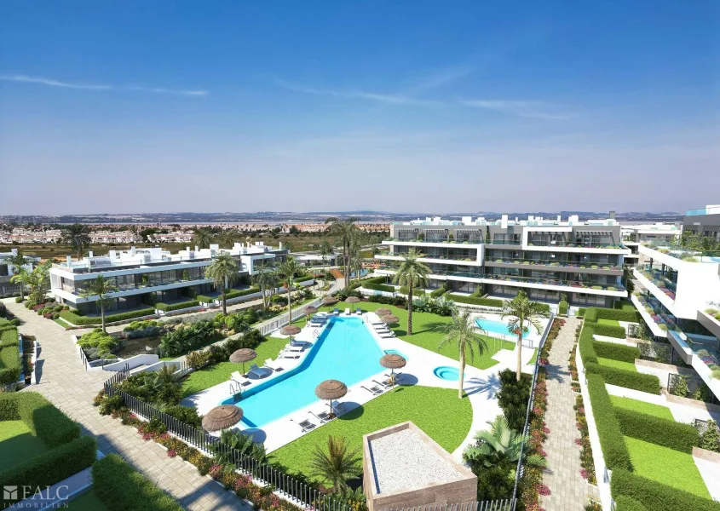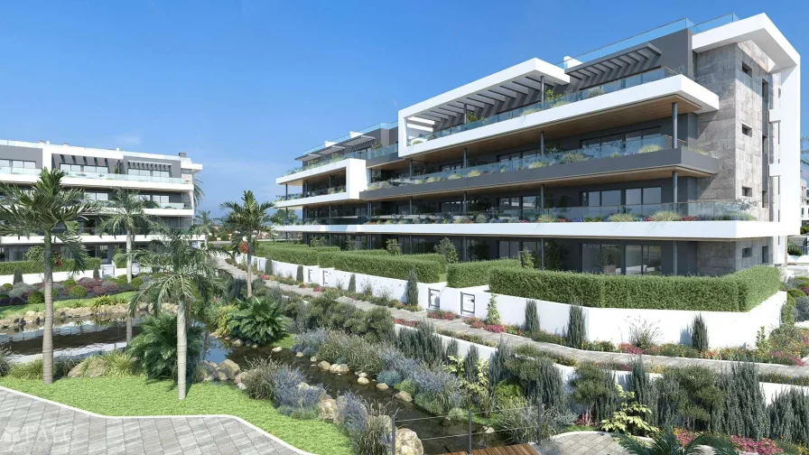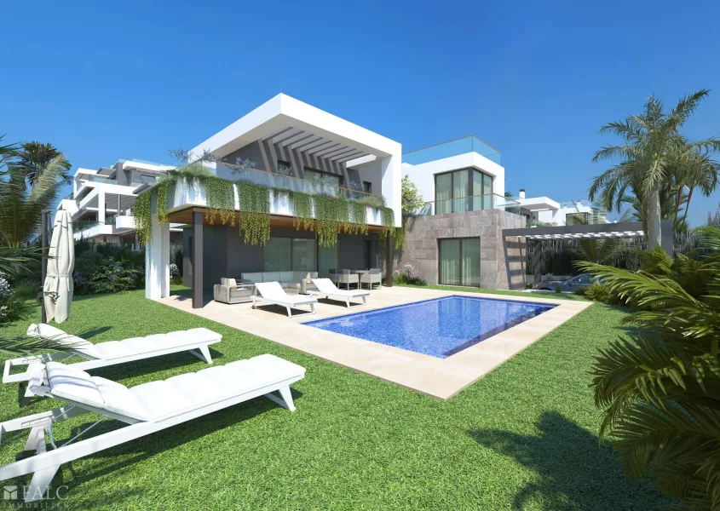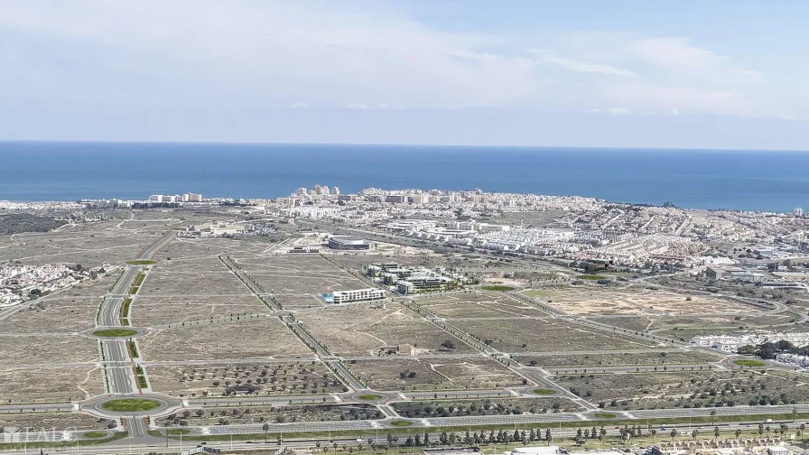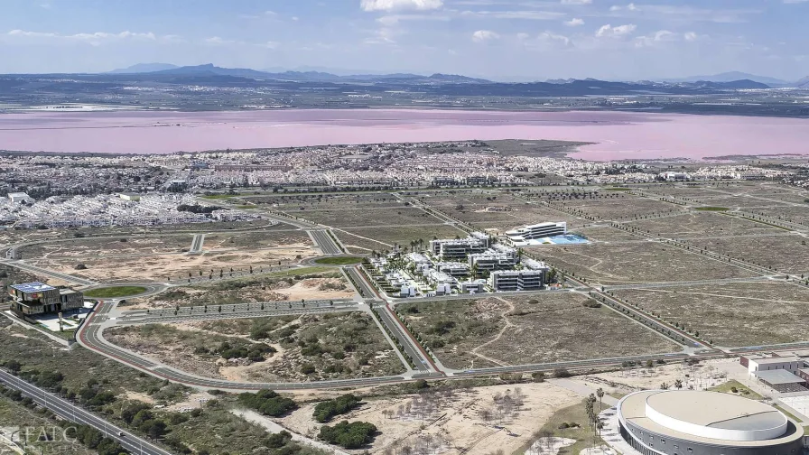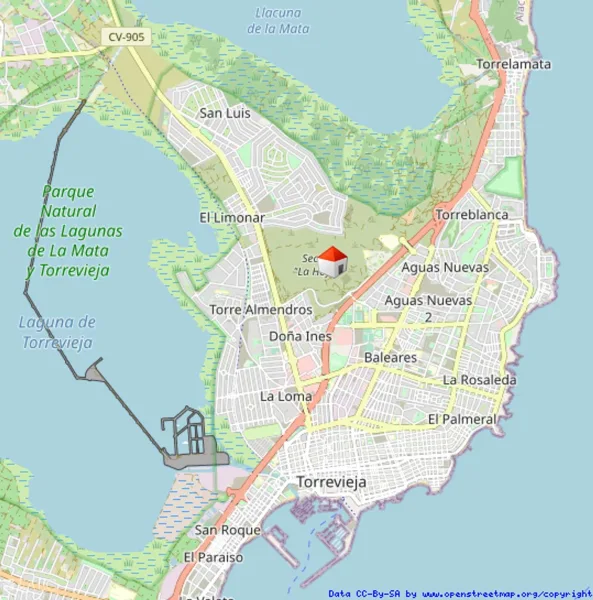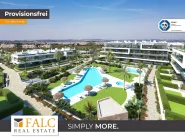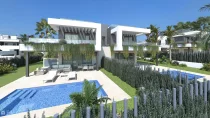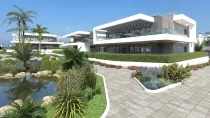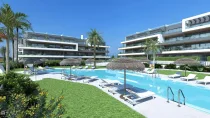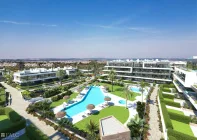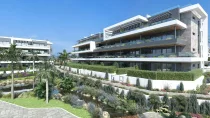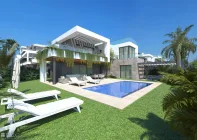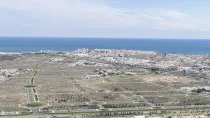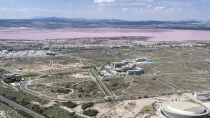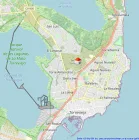immobilie1-ID: 31143229 | Anbieter-ID: FALC-SvHa-41990
Luxuriöses Wohnen zwischen den Lagunen
249.000 €
Kaufpreis
98 m²
Wohnfläche
98 m²
Grundstücksfläche
3
Zimmer
Apartments, Bungalows, Doppelhaushälften und freistehende Villen mit wunderschönen Gemeinschaftsbereichen in Torrevieja
Ein einzigartiges Wohnerlebnis eingebettet zwischen Lagunen: Naturpark Lagunas de La Mata und Laguna Rosa in Torrevieja.
ab 210.000... mehr lesen
Ein einzigartiges Wohnerlebnis eingebettet zwischen Lagunen: Naturpark Lagunas de La Mata und Laguna Rosa in Torrevieja.
ab 210.000... mehr lesen
Apartments, Bungalows, Doppelhaushälften und freistehende Villen mit wunderschönen Gemeinschaftsbereichen in Torrevieja
Ein einzigartiges Wohnerlebnis eingebettet zwischen Lagunen: Naturpark Lagunas de La Mata und Laguna Rosa in Torrevieja.
ab 210.000 €
Lagoons Village liegt in einer herrlichen natürlichen Umgebung zwischen dem Naturpark Lagunas de La Mata und der Laguna Rosa in Torrevieja. Das erste Projekt, Laguna Rosa, wird 240 Häuser unterschiedlicher Art umfassen, darunter Apartments, Bungalows, Doppelhaushälften und freistehende Villen mit 1, 2 und 3 Schlafzimmern und 2 und 3 Bädern. Die Wohnungen und Bungalows im Erdgeschoss verfügen über einen Garten, während die Wohnungen und Bungalows im Obergeschoss über ein Solarium verfügen. Alle Häuser profitieren von natürlichem Licht und geräumigen Räumen. Die Villen verfügen außerdem über große Gärten mit der Möglichkeit eines privaten Pools. Alle Häuser verfügen je nach Haustyp über einen Außen- und/oder Tiefgaragenparkplatz und einen Abstellraum.
Mehr als 15.200 Quadratmeter Gemeinschaftsflächen sind ideal für einen gesunden Lebensstil. Zu den Gemeinschaftsbereichen gehören 2 Pools für Erwachsene, 2 Kinderbecken, 2 beheizte Whirlpools, ein Kinderspielplatz, Bouleplätze und grüne Gartenbereiche mit duftenden Pflanzen, Palmen, Seen, Springbrunnen und Wegen. Die meisten Häuser sind nach Südosten und Südwesten ausgerichtet, einige Bungalows sind nach Nordwesten ausgerichtet. Ziel ist es, ein Leben am Meer und an den Lagunen zu bieten.
Lieferung: 15. Juli 2025
Ein einzigartiges Wohnerlebnis eingebettet zwischen Lagunen: Naturpark Lagunas de La Mata und Laguna Rosa in Torrevieja.
ab 210.000 €
Lagoons Village liegt in einer herrlichen natürlichen Umgebung zwischen dem Naturpark Lagunas de La Mata und der Laguna Rosa in Torrevieja. Das erste Projekt, Laguna Rosa, wird 240 Häuser unterschiedlicher Art umfassen, darunter Apartments, Bungalows, Doppelhaushälften und freistehende Villen mit 1, 2 und 3 Schlafzimmern und 2 und 3 Bädern. Die Wohnungen und Bungalows im Erdgeschoss verfügen über einen Garten, während die Wohnungen und Bungalows im Obergeschoss über ein Solarium verfügen. Alle Häuser profitieren von natürlichem Licht und geräumigen Räumen. Die Villen verfügen außerdem über große Gärten mit der Möglichkeit eines privaten Pools. Alle Häuser verfügen je nach Haustyp über einen Außen- und/oder Tiefgaragenparkplatz und einen Abstellraum.
Mehr als 15.200 Quadratmeter Gemeinschaftsflächen sind ideal für einen gesunden Lebensstil. Zu den Gemeinschaftsbereichen gehören 2 Pools für Erwachsene, 2 Kinderbecken, 2 beheizte Whirlpools, ein Kinderspielplatz, Bouleplätze und grüne Gartenbereiche mit duftenden Pflanzen, Palmen, Seen, Springbrunnen und Wegen. Die meisten Häuser sind nach Südosten und Südwesten ausgerichtet, einige Bungalows sind nach Nordwesten ausgerichtet. Ziel ist es, ein Leben am Meer und an den Lagunen zu bieten.
Lieferung: 15. Juli 2025
Apartments, Bungalows, Doppelhaushälften und freistehende Villen mit wunderschönen Gemeinschaftsbereichen in Torrevieja
Ein einzigartiges Wohnerlebnis eingebettet zwischen Lagunen: Naturpark Lagunas de La Mata und Laguna Rosa in Torrevieja.
ab 210.000 €
Lagoons Village liegt in einer herrlichen natürlichen Umgebung zwischen dem Naturpark Lagunas de La Mata und der Laguna Rosa in Torrevieja. Das erste Projekt, Laguna Rosa, wird 240 Häuser unterschiedlicher Art umfassen, darunter Apartments, Bungalows, Doppelhaushälften und freistehende Villen mit 1, 2 und 3 Schlafzimmern und 2 und 3 Bädern. Die Wohnungen und Bungalows im Erdgeschoss verfügen über einen Garten, während die Wohnungen und Bungalows im Obergeschoss über ein Solarium verfügen. Alle Häuser profitieren von natürlichem Licht und geräumigen Räumen. Die Villen verfügen außerdem über große Gärten mit der Möglichkeit eines privaten Pools. Alle Häuser verfügen je nach Haustyp über einen Außen- und/oder Tiefgaragenparkplatz und einen Abstellraum.
Mehr als 15.200 Quadratmeter Gemeinschaftsflächen sind ideal für einen gesunden Lebensstil. Zu den Gemeinschaftsbereichen gehören 2 Pools für Erwachsene, 2 Kinderbecken, 2 beheizte Whirlpools, ein Kinderspielplatz, Bouleplätze und grüne Gartenbereiche mit duftenden Pflanzen, Palmen, Seen, Springbrunnen und Wegen. Die meisten Häuser sind nach Südosten und Südwesten ausgerichtet, einige Bungalows sind nach Nordwesten ausgerichtet. Ziel ist es, ein Leben am Meer und an den Lagunen zu bieten.
Lieferung: 15. Juli 2025
Ein einzigartiges Wohnerlebnis eingebettet zwischen Lagunen: Naturpark Lagunas de La Mata und Laguna Rosa in Torrevieja.
ab 210.000 €
Lagoons Village liegt in einer herrlichen natürlichen Umgebung zwischen dem Naturpark Lagunas de La Mata und der Laguna Rosa in Torrevieja. Das erste Projekt, Laguna Rosa, wird 240 Häuser unterschiedlicher Art umfassen, darunter Apartments, Bungalows, Doppelhaushälften und freistehende Villen mit 1, 2 und 3 Schlafzimmern und 2 und 3 Bädern. Die Wohnungen und Bungalows im Erdgeschoss verfügen über einen Garten, während die Wohnungen und Bungalows im Obergeschoss über ein Solarium verfügen. Alle Häuser profitieren von natürlichem Licht und geräumigen Räumen. Die Villen verfügen außerdem über große Gärten mit der Möglichkeit eines privaten Pools. Alle Häuser verfügen je nach Haustyp über einen Außen- und/oder Tiefgaragenparkplatz und einen Abstellraum.
Mehr als 15.200 Quadratmeter Gemeinschaftsflächen sind ideal für einen gesunden Lebensstil. Zu den Gemeinschaftsbereichen gehören 2 Pools für Erwachsene, 2 Kinderbecken, 2 beheizte Whirlpools, ein Kinderspielplatz, Bouleplätze und grüne Gartenbereiche mit duftenden Pflanzen, Palmen, Seen, Springbrunnen und Wegen. Die meisten Häuser sind nach Südosten und Südwesten ausgerichtet, einige Bungalows sind nach Nordwesten ausgerichtet. Ziel ist es, ein Leben am Meer und an den Lagunen zu bieten.
Lieferung: 15. Juli 2025
Kosten
-
Kaufpreis249.000 €
-
Kaufpreis pro m²2.540,82 €
-
KäuferprovisionFür Käufer provisionsfrei
Immobiliendetails
-
NutzungsartWohnen
-
HauptobjektartWohnung
-
VertragsartKauf
-
ObjektzustandNeuwertig
-
Baujahr2025
-
Zimmer (gesamt)3
-
Anzahl Schlafzimmer2
-
Anzahl Badezimmer2
-
Anzahl Balkone1
-
Wohneinheiten240
-
Wohnfläche (ca.)98 m²
-
Gesamtfläche (ca.)98 m²
-
Grundstücksfläche (ca.)98 m²
-
Nutzfläche (ca.)75 m²
-
KücheEinbauküche (EBK)
-
AusblickMeer
Energie
-
BefeuerungsartLuft-/Wasserwärme
-
EnergieeffizienzklasseB
-
PrimärenergieträgerLuftwärmepumpe
Ausstattung
QUALITY REPORT
TYPES
The residential development consists of 19 blocks of apartments, bungalows, semi-detached villas and detached villas
arranged as follows:
• Blocks 1, 2A, 2B, 3, 11A, 11B, 12 and 13 are blocks of 4 floors (ground floor + 3 more) of... mehr lesen
TYPES
The residential development consists of 19 blocks of apartments, bungalows, semi-detached villas and detached villas
arranged as follows:
• Blocks 1, 2A, 2B, 3, 11A, 11B, 12 and 13 are blocks of 4 floors (ground floor + 3 more) of... mehr lesen
QUALITY REPORT
TYPES
The residential development consists of 19 blocks of apartments, bungalows, semi-detached villas and detached villas
arranged as follows:
• Blocks 1, 2A, 2B, 3, 11A, 11B, 12 and 13 are blocks of 4 floors (ground floor + 3 more) of apartments of types A, B, C, D,
E, F and G. The ground-floor properties have a private garden and the third ¡-floor properties have a solarium. All these
blocks have a basement car park under the building. The apartments will have STANDARD specifications.
• Blocks 4, 10A, 10B, 14 and 15 are blocks of 2 floors (ground floor + 1 more) of bungalows of types H, I and J. The
ground-floor properties have a private garden and the first-floor properties have a solarium. Some of these blocks have
spaces in a basement car park under other nearby buildings. The bungalows will have STANDARD specifications.
• Blocks 5, 6, 7, 16 and 17 are blocks comprised of 2 semi-detached villas of types K1 and K2. They are semi-detached
villas with 3 bedrooms and 3 bathrooms consisting of a ground floor with garden, first floor and solarium. These villas have
ground-level parking inside the garden. The villas will have PREMIUM specifications.
• Blocks 8, 9, 18 and 19 are blocks comprised of 1 detached villa of types L and M. They are detached villas with 3
bedrooms and 3 bathrooms consisting of a ground floor with garden, first floor and solarium. These villas have groundlevel parking inside the garden. The villas will have PREMIUM specifications.
GROUNDING WORKS
The foundations of buildings with a basement car park will be built using a system of reinforced concrete footings and
bracing slab. The foundations of buildings without basements will be built using a system of footings and bracing beams
with a ventilated air-space to insulate the properties from the ground. All comply with the specifications of the geotechnical
study and current structural regulations.
STRUCTURE
Building structure formed of metal and reinforced concrete columns and reinforced concrete waffle slabs, solid slab stairs
and specific solid slab elements. All comply with the specifications of the geotechnical study and current structural
regulations.
ROOFING
Flat walk-on roofs on the solarium with a slight slope, waterproofing with asphalt sheets, thermal insulation in accordance
with statutory Technical Building Code specifications and finished with non-slip tiled flooring suitable for outdoor use. Other
roofs are solely for technical use, with slopes, asphalt-sheet waterproofing, thermal insulation with extruded polystyrene
panels (XPS) and a gravel finish.
FAÇADE
The design of the image of the residential complex and of the facades of the blocks has been conceived using four colors.
The ceramic and gray coating are used as strong base and support elements, the wood color gives us the touch of warmth
that each home demands, and white, which is the color generated by the tape, runs and gives rhythm to each façade, and
at the same time unifies the image of the set.
The façades will be finished in cement mortar rendering with white or grey acrylic exterior masonry paint for overhanging
elements and grey for the main body of the building, as per the design. It is also finished in grey ceramic cladding on the
sides of the building for the blocks of apartments and bungalows and the body of the building for the villas.
The covered porches and terraces have a suspended ceiling made of wood-effect slats.
The façade is formed of a two-leaf wall enclosure with cavity insulation: external leaf with ceramic brick; thermal insulation
in accordance with statutory Technical Building Code specifications; internal leaf with laminated plasterboard on
galvanised steel profiles.
TYPES
The residential development consists of 19 blocks of apartments, bungalows, semi-detached villas and detached villas
arranged as follows:
• Blocks 1, 2A, 2B, 3, 11A, 11B, 12 and 13 are blocks of 4 floors (ground floor + 3 more) of apartments of types A, B, C, D,
E, F and G. The ground-floor properties have a private garden and the third ¡-floor properties have a solarium. All these
blocks have a basement car park under the building. The apartments will have STANDARD specifications.
• Blocks 4, 10A, 10B, 14 and 15 are blocks of 2 floors (ground floor + 1 more) of bungalows of types H, I and J. The
ground-floor properties have a private garden and the first-floor properties have a solarium. Some of these blocks have
spaces in a basement car park under other nearby buildings. The bungalows will have STANDARD specifications.
• Blocks 5, 6, 7, 16 and 17 are blocks comprised of 2 semi-detached villas of types K1 and K2. They are semi-detached
villas with 3 bedrooms and 3 bathrooms consisting of a ground floor with garden, first floor and solarium. These villas have
ground-level parking inside the garden. The villas will have PREMIUM specifications.
• Blocks 8, 9, 18 and 19 are blocks comprised of 1 detached villa of types L and M. They are detached villas with 3
bedrooms and 3 bathrooms consisting of a ground floor with garden, first floor and solarium. These villas have groundlevel parking inside the garden. The villas will have PREMIUM specifications.
GROUNDING WORKS
The foundations of buildings with a basement car park will be built using a system of reinforced concrete footings and
bracing slab. The foundations of buildings without basements will be built using a system of footings and bracing beams
with a ventilated air-space to insulate the properties from the ground. All comply with the specifications of the geotechnical
study and current structural regulations.
STRUCTURE
Building structure formed of metal and reinforced concrete columns and reinforced concrete waffle slabs, solid slab stairs
and specific solid slab elements. All comply with the specifications of the geotechnical study and current structural
regulations.
ROOFING
Flat walk-on roofs on the solarium with a slight slope, waterproofing with asphalt sheets, thermal insulation in accordance
with statutory Technical Building Code specifications and finished with non-slip tiled flooring suitable for outdoor use. Other
roofs are solely for technical use, with slopes, asphalt-sheet waterproofing, thermal insulation with extruded polystyrene
panels (XPS) and a gravel finish.
FAÇADE
The design of the image of the residential complex and of the facades of the blocks has been conceived using four colors.
The ceramic and gray coating are used as strong base and support elements, the wood color gives us the touch of warmth
that each home demands, and white, which is the color generated by the tape, runs and gives rhythm to each façade, and
at the same time unifies the image of the set.
The façades will be finished in cement mortar rendering with white or grey acrylic exterior masonry paint for overhanging
elements and grey for the main body of the building, as per the design. It is also finished in grey ceramic cladding on the
sides of the building for the blocks of apartments and bungalows and the body of the building for the villas.
The covered porches and terraces have a suspended ceiling made of wood-effect slats.
The façade is formed of a two-leaf wall enclosure with cavity insulation: external leaf with ceramic brick; thermal insulation
in accordance with statutory Technical Building Code specifications; internal leaf with laminated plasterboard on
galvanised steel profiles.
QUALITY REPORT
TYPES
The residential development consists of 19 blocks of apartments, bungalows, semi-detached villas and detached villas
arranged as follows:
• Blocks 1, 2A, 2B, 3, 11A, 11B, 12 and 13 are blocks of 4 floors (ground floor + 3 more) of apartments of types A, B, C, D,
E, F and G. The ground-floor properties have a private garden and the third ¡-floor properties have a solarium. All these
blocks have a basement car park under the building. The apartments will have STANDARD specifications.
• Blocks 4, 10A, 10B, 14 and 15 are blocks of 2 floors (ground floor + 1 more) of bungalows of types H, I and J. The
ground-floor properties have a private garden and the first-floor properties have a solarium. Some of these blocks have
spaces in a basement car park under other nearby buildings. The bungalows will have STANDARD specifications.
• Blocks 5, 6, 7, 16 and 17 are blocks comprised of 2 semi-detached villas of types K1 and K2. They are semi-detached
villas with 3 bedrooms and 3 bathrooms consisting of a ground floor with garden, first floor and solarium. These villas have
ground-level parking inside the garden. The villas will have PREMIUM specifications.
• Blocks 8, 9, 18 and 19 are blocks comprised of 1 detached villa of types L and M. They are detached villas with 3
bedrooms and 3 bathrooms consisting of a ground floor with garden, first floor and solarium. These villas have groundlevel parking inside the garden. The villas will have PREMIUM specifications.
GROUNDING WORKS
The foundations of buildings with a basement car park will be built using a system of reinforced concrete footings and
bracing slab. The foundations of buildings without basements will be built using a system of footings and bracing beams
with a ventilated air-space to insulate the properties from the ground. All comply with the specifications of the geotechnical
study and current structural regulations.
STRUCTURE
Building structure formed of metal and reinforced concrete columns and reinforced concrete waffle slabs, solid slab stairs
and specific solid slab elements. All comply with the specifications of the geotechnical study and current structural
regulations.
ROOFING
Flat walk-on roofs on the solarium with a slight slope, waterproofing with asphalt sheets, thermal insulation in accordance
with statutory Technical Building Code specifications and finished with non-slip tiled flooring suitable for outdoor use. Other
roofs are solely for technical use, with slopes, asphalt-sheet waterproofing, thermal insulation with extruded polystyrene
panels (XPS) and a gravel finish.
FAÇADE
The design of the image of the residential complex and of the facades of the blocks has been conceived using four colors.
The ceramic and gray coating are used as strong base and support elements, the wood color gives us the touch of warmth
that each home demands, and white, which is the color generated by the tape, runs and gives rhythm to each façade, and
at the same time unifies the image of the set.
The façades will be finished in cement mortar rendering with white or grey acrylic exterior masonry paint for overhanging
elements and grey for the main body of the building, as per the design. It is also finished in grey ceramic cladding on the
sides of the building for the blocks of apartments and bungalows and the body of the building for the villas.
The covered porches and terraces have a suspended ceiling made of wood-effect slats.
The façade is formed of a two-leaf wall enclosure with cavity insulation: external leaf with ceramic brick; thermal insulation
in accordance with statutory Technical Building Code specifications; internal leaf with laminated plasterboard on
galvanised steel profiles.
TYPES
The residential development consists of 19 blocks of apartments, bungalows, semi-detached villas and detached villas
arranged as follows:
• Blocks 1, 2A, 2B, 3, 11A, 11B, 12 and 13 are blocks of 4 floors (ground floor + 3 more) of apartments of types A, B, C, D,
E, F and G. The ground-floor properties have a private garden and the third ¡-floor properties have a solarium. All these
blocks have a basement car park under the building. The apartments will have STANDARD specifications.
• Blocks 4, 10A, 10B, 14 and 15 are blocks of 2 floors (ground floor + 1 more) of bungalows of types H, I and J. The
ground-floor properties have a private garden and the first-floor properties have a solarium. Some of these blocks have
spaces in a basement car park under other nearby buildings. The bungalows will have STANDARD specifications.
• Blocks 5, 6, 7, 16 and 17 are blocks comprised of 2 semi-detached villas of types K1 and K2. They are semi-detached
villas with 3 bedrooms and 3 bathrooms consisting of a ground floor with garden, first floor and solarium. These villas have
ground-level parking inside the garden. The villas will have PREMIUM specifications.
• Blocks 8, 9, 18 and 19 are blocks comprised of 1 detached villa of types L and M. They are detached villas with 3
bedrooms and 3 bathrooms consisting of a ground floor with garden, first floor and solarium. These villas have groundlevel parking inside the garden. The villas will have PREMIUM specifications.
GROUNDING WORKS
The foundations of buildings with a basement car park will be built using a system of reinforced concrete footings and
bracing slab. The foundations of buildings without basements will be built using a system of footings and bracing beams
with a ventilated air-space to insulate the properties from the ground. All comply with the specifications of the geotechnical
study and current structural regulations.
STRUCTURE
Building structure formed of metal and reinforced concrete columns and reinforced concrete waffle slabs, solid slab stairs
and specific solid slab elements. All comply with the specifications of the geotechnical study and current structural
regulations.
ROOFING
Flat walk-on roofs on the solarium with a slight slope, waterproofing with asphalt sheets, thermal insulation in accordance
with statutory Technical Building Code specifications and finished with non-slip tiled flooring suitable for outdoor use. Other
roofs are solely for technical use, with slopes, asphalt-sheet waterproofing, thermal insulation with extruded polystyrene
panels (XPS) and a gravel finish.
FAÇADE
The design of the image of the residential complex and of the facades of the blocks has been conceived using four colors.
The ceramic and gray coating are used as strong base and support elements, the wood color gives us the touch of warmth
that each home demands, and white, which is the color generated by the tape, runs and gives rhythm to each façade, and
at the same time unifies the image of the set.
The façades will be finished in cement mortar rendering with white or grey acrylic exterior masonry paint for overhanging
elements and grey for the main body of the building, as per the design. It is also finished in grey ceramic cladding on the
sides of the building for the blocks of apartments and bungalows and the body of the building for the villas.
The covered porches and terraces have a suspended ceiling made of wood-effect slats.
The façade is formed of a two-leaf wall enclosure with cavity insulation: external leaf with ceramic brick; thermal insulation
in accordance with statutory Technical Building Code specifications; internal leaf with laminated plasterboard on
galvanised steel profiles.
- Terrasse
- Barrierefrei
- Klimanalage
- Swimmingpool
- Gartenanteil/mitbenutzung
Lage
Die Strände Genießen Sie das Mittelmeer in der Nähe des Lagoons Village. Nicht weit entfernt liegen der Strand La Mata mit der Wassermühle und der Strand Cabo Cervera sowie die Buchten Higuera und La Zorra. Dank der hervorragenden Lage der Anlage...
mehr lesen
Die Strände Genießen Sie das Mittelmeer in der Nähe des Lagoons Village. Nicht weit entfernt liegen der Strand La Mata mit der Wassermühle und der Strand Cabo Cervera sowie die Buchten Higuera und La Zorra. Dank der hervorragenden Lage der Anlage sind die zentraleren Strände wie die Strände Los Locos, Los Náufragos und Cura sowie die Bucht Ferris sehr leicht zu erreichen. Sie können auch die Strände von Orihuela Costa besuchen, wie Punta Primera, Flamenca, La Glea, Capitán-Bucht, Aguamarina-Bucht, La Zenia, Cabo Roig und Mil Palmeras. Orte zum Besuchen
Lagoons Village liegt in einer herrlichen Naturlandschaft, ganz in der Nähe des Naturparks Lagunas de La Mata und der Laguna Rosa in Torrevieja sowie des Naturgebiets Lo Albentosa, das fantastische Rad- und Wanderwege bietet. Die Anlage befindet sich neben dem Torrevieja International Auditorium und dem Quirón Hospital. Die Straßenanbindung ist hervorragend: direkter Zugang zur N-332, nur wenige Minuten von der Autobahn A-7 und 40 Autominuten vom Flughafen Alicante-Elche entfernt, zusätzlich zum Hochgeschwindigkeitszug Alicante AVE. Die Gegend bietet eine breite Palette an Dienstleistungen: Habaneras-Einkaufszentrum, Sportzentrum, Restaurants, Geschäfte, Grund- und weiterführende Schulen und sogar den größten Straßenmarkt der Gegend, der jeden Freitag stattfindet. Golfplätze
Der Hafen von Torrevieja bietet Wassersportarten wie Segeln oder Rudern. Darüber hinaus können Sie an den Stränden der Umgebung an Aktivitäten wie Stand-Up-Paddleboarding, Surfen, Jetski, Flyboarding und Parasailing teilnehmen. Das Projekt Lagoons Village umfasst ein Sport- und Freizeitzentrum, den Lagoons Village Sport & Wellness Club, mit Innen- und Außenanlagen. Wenn Sie Golf spielen, gibt es in der Nähe von Torrevieja mehrere Golfplätze: La Marquesa Golf, Vistabella Golf, La Finca Golf und Villamartín Golf.
Lagoons Village liegt in einer herrlichen Naturlandschaft, ganz in der Nähe des Naturparks Lagunas de La Mata und der Laguna Rosa in Torrevieja sowie des Naturgebiets Lo Albentosa, das fantastische Rad- und Wanderwege bietet. Die Anlage befindet sich neben dem Torrevieja International Auditorium und dem Quirón Hospital. Die Straßenanbindung ist hervorragend: direkter Zugang zur N-332, nur wenige Minuten von der Autobahn A-7 und 40 Autominuten vom Flughafen Alicante-Elche entfernt, zusätzlich zum Hochgeschwindigkeitszug Alicante AVE. Die Gegend bietet eine breite Palette an Dienstleistungen: Habaneras-Einkaufszentrum, Sportzentrum, Restaurants, Geschäfte, Grund- und weiterführende Schulen und sogar den größten Straßenmarkt der Gegend, der jeden Freitag stattfindet. Golfplätze
Der Hafen von Torrevieja bietet Wassersportarten wie Segeln oder Rudern. Darüber hinaus können Sie an den Stränden der Umgebung an Aktivitäten wie Stand-Up-Paddleboarding, Surfen, Jetski, Flyboarding und Parasailing teilnehmen. Das Projekt Lagoons Village umfasst ein Sport- und Freizeitzentrum, den Lagoons Village Sport & Wellness Club, mit Innen- und Außenanlagen. Wenn Sie Golf spielen, gibt es in der Nähe von Torrevieja mehrere Golfplätze: La Marquesa Golf, Vistabella Golf, La Finca Golf und Villamartín Golf.
Die Strände Genießen Sie das Mittelmeer in der Nähe des Lagoons Village. Nicht weit entfernt liegen der Strand La Mata mit der Wassermühle und der Strand Cabo Cervera sowie die Buchten Higuera und La Zorra. Dank der hervorragenden Lage der Anlage sind die zentraleren Strände wie die Strände Los Locos, Los Náufragos und Cura sowie die Bucht Ferris sehr leicht zu erreichen. Sie können auch die Strände von Orihuela Costa besuchen, wie Punta Primera, Flamenca, La Glea, Capitán-Bucht, Aguamarina-Bucht, La Zenia, Cabo Roig und Mil Palmeras. Orte zum Besuchen
Lagoons Village liegt in einer herrlichen Naturlandschaft, ganz in der Nähe des Naturparks Lagunas de La Mata und der Laguna Rosa in Torrevieja sowie des Naturgebiets Lo Albentosa, das fantastische Rad- und Wanderwege bietet. Die Anlage befindet sich neben dem Torrevieja International Auditorium und dem Quirón Hospital. Die Straßenanbindung ist hervorragend: direkter Zugang zur N-332, nur wenige Minuten von der Autobahn A-7 und 40 Autominuten vom Flughafen Alicante-Elche entfernt, zusätzlich zum Hochgeschwindigkeitszug Alicante AVE. Die Gegend bietet eine breite Palette an Dienstleistungen: Habaneras-Einkaufszentrum, Sportzentrum, Restaurants, Geschäfte, Grund- und weiterführende Schulen und sogar den größten Straßenmarkt der Gegend, der jeden Freitag stattfindet. Golfplätze
Der Hafen von Torrevieja bietet Wassersportarten wie Segeln oder Rudern. Darüber hinaus können Sie an den Stränden der Umgebung an Aktivitäten wie Stand-Up-Paddleboarding, Surfen, Jetski, Flyboarding und Parasailing teilnehmen. Das Projekt Lagoons Village umfasst ein Sport- und Freizeitzentrum, den Lagoons Village Sport & Wellness Club, mit Innen- und Außenanlagen. Wenn Sie Golf spielen, gibt es in der Nähe von Torrevieja mehrere Golfplätze: La Marquesa Golf, Vistabella Golf, La Finca Golf und Villamartín Golf.
Lagoons Village liegt in einer herrlichen Naturlandschaft, ganz in der Nähe des Naturparks Lagunas de La Mata und der Laguna Rosa in Torrevieja sowie des Naturgebiets Lo Albentosa, das fantastische Rad- und Wanderwege bietet. Die Anlage befindet sich neben dem Torrevieja International Auditorium und dem Quirón Hospital. Die Straßenanbindung ist hervorragend: direkter Zugang zur N-332, nur wenige Minuten von der Autobahn A-7 und 40 Autominuten vom Flughafen Alicante-Elche entfernt, zusätzlich zum Hochgeschwindigkeitszug Alicante AVE. Die Gegend bietet eine breite Palette an Dienstleistungen: Habaneras-Einkaufszentrum, Sportzentrum, Restaurants, Geschäfte, Grund- und weiterführende Schulen und sogar den größten Straßenmarkt der Gegend, der jeden Freitag stattfindet. Golfplätze
Der Hafen von Torrevieja bietet Wassersportarten wie Segeln oder Rudern. Darüber hinaus können Sie an den Stränden der Umgebung an Aktivitäten wie Stand-Up-Paddleboarding, Surfen, Jetski, Flyboarding und Parasailing teilnehmen. Das Projekt Lagoons Village umfasst ein Sport- und Freizeitzentrum, den Lagoons Village Sport & Wellness Club, mit Innen- und Außenanlagen. Wenn Sie Golf spielen, gibt es in der Nähe von Torrevieja mehrere Golfplätze: La Marquesa Golf, Vistabella Golf, La Finca Golf und Villamartín Golf.
03180 Torrevieja · Spanien - Festland - Valencia · Valencia · Spanien
Die genaue Anschrift erfahren Sie vom Anbieter
Sonstiges
Apartments, Bungalows, Doppelhaushälften und freistehende Villen mit wunderschönen Gemeinschaftsbereichen in Torrevieja
Ein einzigartiges Wohnerlebnis eingebettet zwischen Lagunen: Naturpark Lagunas de La Mata und Laguna Rosa in Torrevieja. ab 210.000... mehr lesen
Ein einzigartiges Wohnerlebnis eingebettet zwischen Lagunen: Naturpark Lagunas de La Mata und Laguna Rosa in Torrevieja. ab 210.000... mehr lesen
Apartments, Bungalows, Doppelhaushälften und freistehende Villen mit wunderschönen Gemeinschaftsbereichen in Torrevieja
Ein einzigartiges Wohnerlebnis eingebettet zwischen Lagunen: Naturpark Lagunas de La Mata und Laguna Rosa in Torrevieja. ab 210.000 €
Lagoons Village liegt in einer herrlichen natürlichen Umgebung zwischen dem Naturpark Lagunas de La Mata und der Laguna Rosa in Torrevieja. Das erste Projekt, Laguna Rosa, wird 240 Häuser unterschiedlicher Art umfassen, darunter Apartments, Bungalows, Doppelhaushälften und freistehende Villen mit 1, 2 und 3 Schlafzimmern und 2 und 3 Bädern. Die Wohnungen und Bungalows im Erdgeschoss verfügen über einen Garten, während die Wohnungen und Bungalows im Obergeschoss über ein Solarium verfügen. Alle Häuser profitieren von natürlichem Licht und geräumigen Räumen. Die Villen verfügen außerdem über große Gärten mit der Möglichkeit eines privaten Pools. Alle Häuser verfügen je nach Haustyp über einen Außen- und/oder Tiefgaragenparkplatz und einen Abstellraum.
Lieferung: 15. Juli 2025
Mehr als 15.200 Quadratmeter Gemeinschaftsflächen sind ideal für einen gesunden Lebensstil. Zu den Gemeinschaftsbereichen gehören 2 Pools für Erwachsene, 2 Kinderbecken, 2 beheizte Whirlpools, ein Kinderspielplatz, Bouleplätze und grüne Gartenbereiche mit duftenden Pflanzen, Palmen, Seen, Springbrunnen und Wegen. Die meisten Häuser sind nach Südosten und Südwesten ausgerichtet, einige Bungalows sind nach Nordwesten ausgerichtet. Ziel ist es, ein Leben am Meer und an den Lagunen zu bieten.
Ein einzigartiges Wohnerlebnis eingebettet zwischen Lagunen: Naturpark Lagunas de La Mata und Laguna Rosa in Torrevieja. ab 210.000 €
Lagoons Village liegt in einer herrlichen natürlichen Umgebung zwischen dem Naturpark Lagunas de La Mata und der Laguna Rosa in Torrevieja. Das erste Projekt, Laguna Rosa, wird 240 Häuser unterschiedlicher Art umfassen, darunter Apartments, Bungalows, Doppelhaushälften und freistehende Villen mit 1, 2 und 3 Schlafzimmern und 2 und 3 Bädern. Die Wohnungen und Bungalows im Erdgeschoss verfügen über einen Garten, während die Wohnungen und Bungalows im Obergeschoss über ein Solarium verfügen. Alle Häuser profitieren von natürlichem Licht und geräumigen Räumen. Die Villen verfügen außerdem über große Gärten mit der Möglichkeit eines privaten Pools. Alle Häuser verfügen je nach Haustyp über einen Außen- und/oder Tiefgaragenparkplatz und einen Abstellraum.
Lieferung: 15. Juli 2025
Mehr als 15.200 Quadratmeter Gemeinschaftsflächen sind ideal für einen gesunden Lebensstil. Zu den Gemeinschaftsbereichen gehören 2 Pools für Erwachsene, 2 Kinderbecken, 2 beheizte Whirlpools, ein Kinderspielplatz, Bouleplätze und grüne Gartenbereiche mit duftenden Pflanzen, Palmen, Seen, Springbrunnen und Wegen. Die meisten Häuser sind nach Südosten und Südwesten ausgerichtet, einige Bungalows sind nach Nordwesten ausgerichtet. Ziel ist es, ein Leben am Meer und an den Lagunen zu bieten.
Apartments, Bungalows, Doppelhaushälften und freistehende Villen mit wunderschönen Gemeinschaftsbereichen in Torrevieja
Ein einzigartiges Wohnerlebnis eingebettet zwischen Lagunen: Naturpark Lagunas de La Mata und Laguna Rosa in Torrevieja. ab 210.000 €
Lagoons Village liegt in einer herrlichen natürlichen Umgebung zwischen dem Naturpark Lagunas de La Mata und der Laguna Rosa in Torrevieja. Das erste Projekt, Laguna Rosa, wird 240 Häuser unterschiedlicher Art umfassen, darunter Apartments, Bungalows, Doppelhaushälften und freistehende Villen mit 1, 2 und 3 Schlafzimmern und 2 und 3 Bädern. Die Wohnungen und Bungalows im Erdgeschoss verfügen über einen Garten, während die Wohnungen und Bungalows im Obergeschoss über ein Solarium verfügen. Alle Häuser profitieren von natürlichem Licht und geräumigen Räumen. Die Villen verfügen außerdem über große Gärten mit der Möglichkeit eines privaten Pools. Alle Häuser verfügen je nach Haustyp über einen Außen- und/oder Tiefgaragenparkplatz und einen Abstellraum.
Lieferung: 15. Juli 2025
Mehr als 15.200 Quadratmeter Gemeinschaftsflächen sind ideal für einen gesunden Lebensstil. Zu den Gemeinschaftsbereichen gehören 2 Pools für Erwachsene, 2 Kinderbecken, 2 beheizte Whirlpools, ein Kinderspielplatz, Bouleplätze und grüne Gartenbereiche mit duftenden Pflanzen, Palmen, Seen, Springbrunnen und Wegen. Die meisten Häuser sind nach Südosten und Südwesten ausgerichtet, einige Bungalows sind nach Nordwesten ausgerichtet. Ziel ist es, ein Leben am Meer und an den Lagunen zu bieten.
Ein einzigartiges Wohnerlebnis eingebettet zwischen Lagunen: Naturpark Lagunas de La Mata und Laguna Rosa in Torrevieja. ab 210.000 €
Lagoons Village liegt in einer herrlichen natürlichen Umgebung zwischen dem Naturpark Lagunas de La Mata und der Laguna Rosa in Torrevieja. Das erste Projekt, Laguna Rosa, wird 240 Häuser unterschiedlicher Art umfassen, darunter Apartments, Bungalows, Doppelhaushälften und freistehende Villen mit 1, 2 und 3 Schlafzimmern und 2 und 3 Bädern. Die Wohnungen und Bungalows im Erdgeschoss verfügen über einen Garten, während die Wohnungen und Bungalows im Obergeschoss über ein Solarium verfügen. Alle Häuser profitieren von natürlichem Licht und geräumigen Räumen. Die Villen verfügen außerdem über große Gärten mit der Möglichkeit eines privaten Pools. Alle Häuser verfügen je nach Haustyp über einen Außen- und/oder Tiefgaragenparkplatz und einen Abstellraum.
Lieferung: 15. Juli 2025
Mehr als 15.200 Quadratmeter Gemeinschaftsflächen sind ideal für einen gesunden Lebensstil. Zu den Gemeinschaftsbereichen gehören 2 Pools für Erwachsene, 2 Kinderbecken, 2 beheizte Whirlpools, ein Kinderspielplatz, Bouleplätze und grüne Gartenbereiche mit duftenden Pflanzen, Palmen, Seen, Springbrunnen und Wegen. Die meisten Häuser sind nach Südosten und Südwesten ausgerichtet, einige Bungalows sind nach Nordwesten ausgerichtet. Ziel ist es, ein Leben am Meer und an den Lagunen zu bieten.
Dokumente
Links
Ansprechpartner

Herr Sven Robespierré Hansen
FALC Real Estate
Edif. Comercial Nuevo Manga, Planta B, 43-45,
30380 La Manga del Mar Menor
30380 La Manga del Mar Menor
Calle Marbella 53,
7610 Palma de Mallorca
7610 Palma de Mallorca
+34 681 945504
FALC Real Estate
Calle Marbella 53,
7610 Palma de Mallorca
7610 Palma de Mallorca
+34 971 / 573 116
sven.hansen@falcrealestate.com
Erhalte neue Angebote per E-Mail
